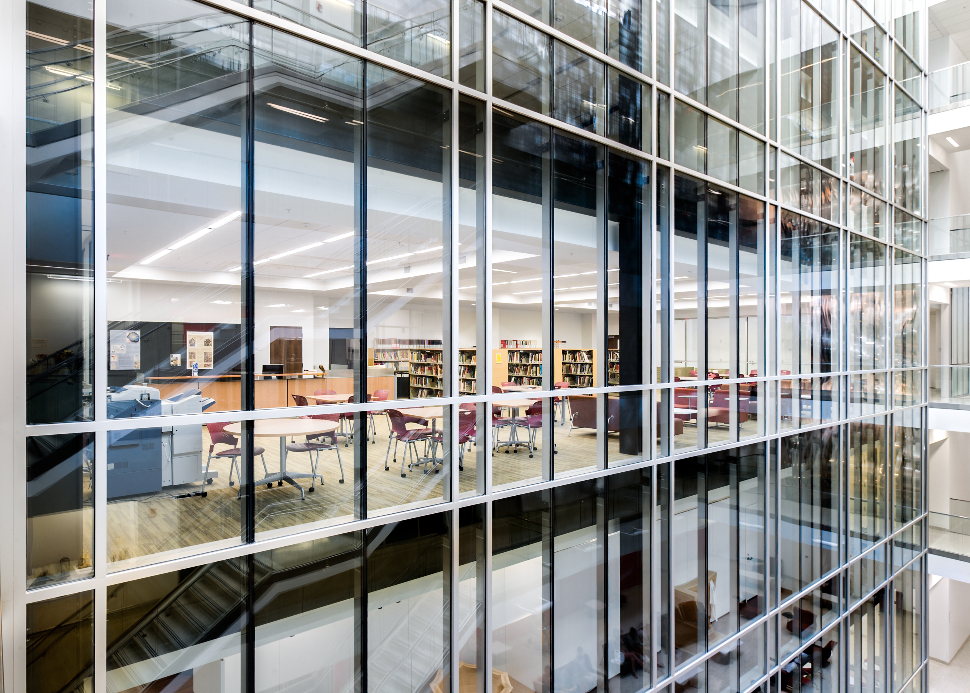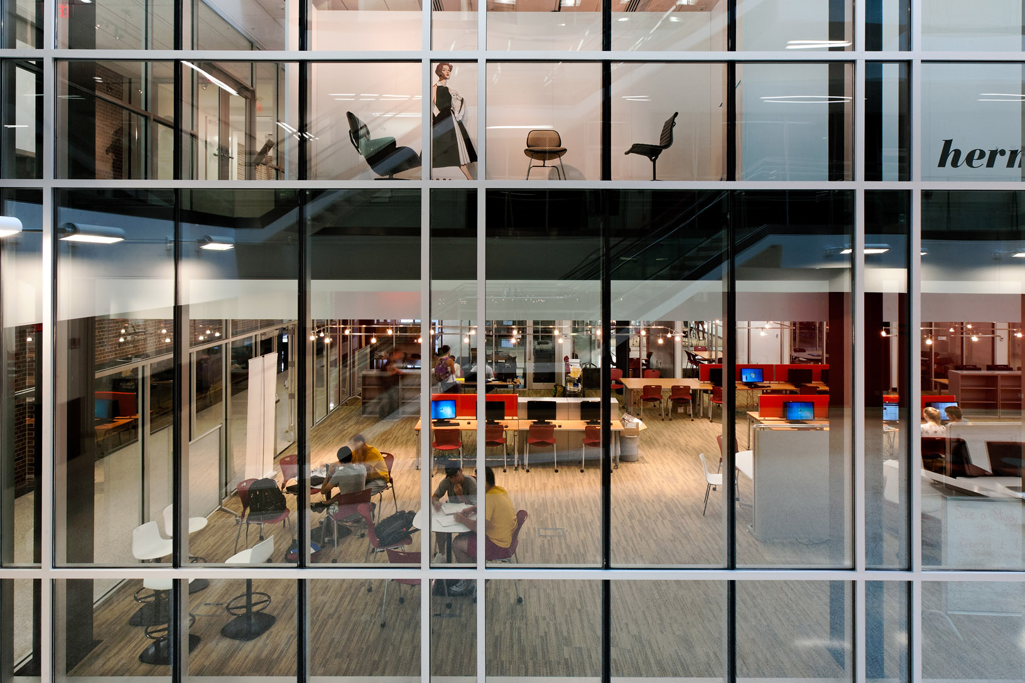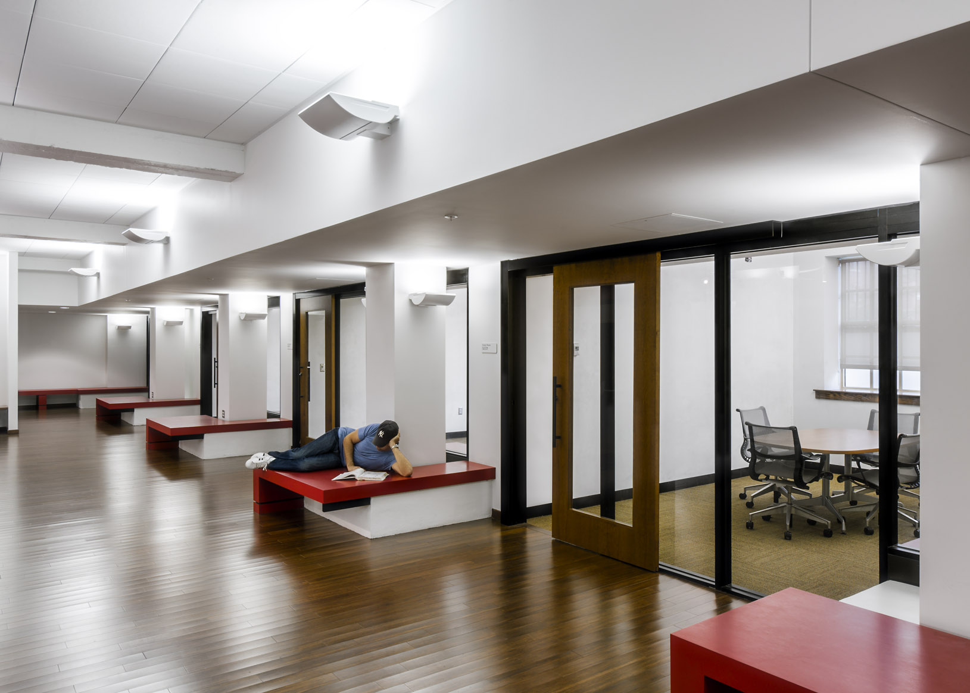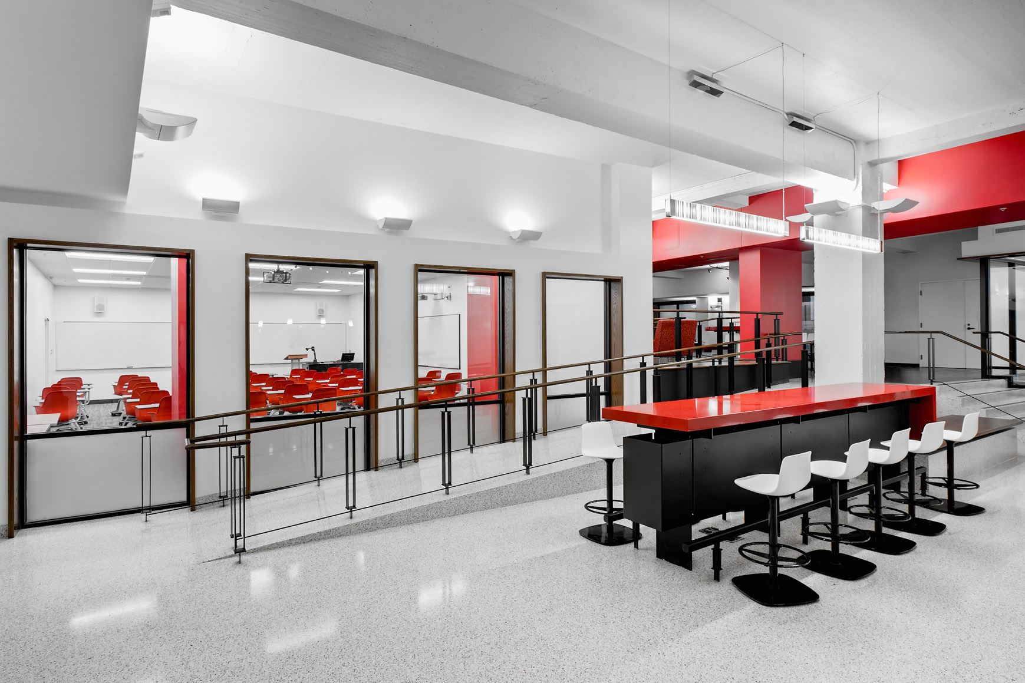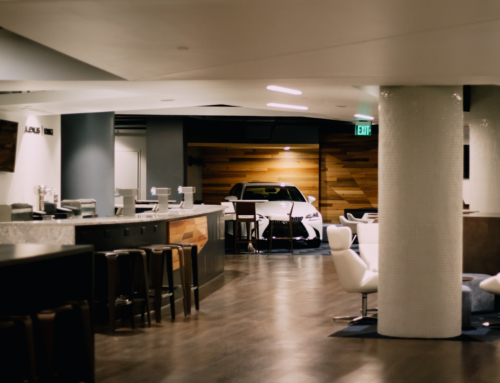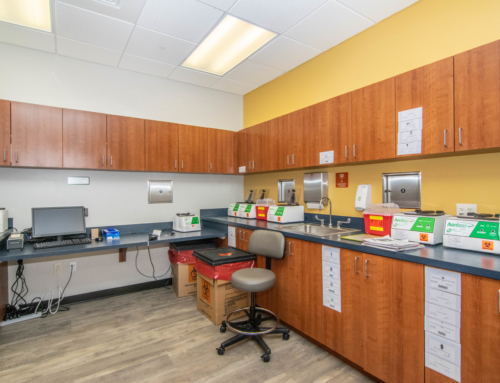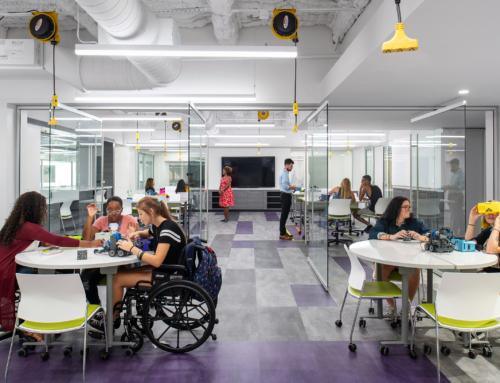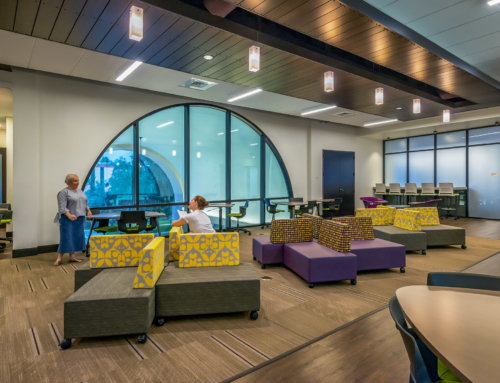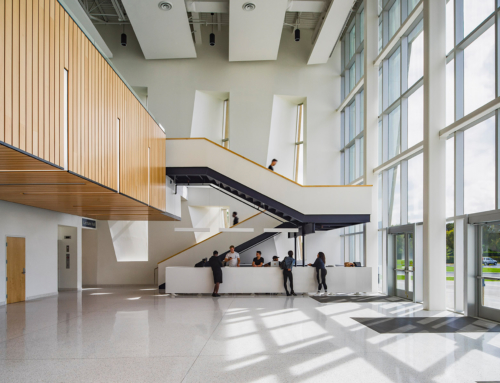Project Description
Florida State University – Johnston Annex *
The William H. Johnston Building is a five story, 145,000 sf addition/renovation in the historic heart of the Florida State University Campus. The building integrates a broad spectrum of university commons and academic departments including: Human Sciences, Communication and Information, Tutoring and Advising, Art Education, Art History, and Interior Design.
Accentuated with a five-story atrium and glass curtain wall, the addition is designed to showcase and connect each of the primary programs housed in the building. The complex program required extensive study to ensure separation of public commons spaces and more private research and lab spaces as well as student support spaces requiring sensitivity to student privacy.
Common spaces between programs were designed to encourage collaboration and social engagement within the multi-disciplinary environment. The renovation also includes several classrooms, office spaces and study commons. Using inventive detailing, distinguishing materials, and color, the two halves (old and new) of the structure are thoughtfully and sensitively stitched together.
The design balances the sensitivity of the surrounding campus and historic three-story structure with the addition of five stories of academic and clinical/laboratory research space. Program spaces include: high-risk student advising – requiring sensitivity to entry and circulation to promote student privacy and retention; clinical research spaces with blood drawing and testing labs; food science and nutrition suites; aerobic exercise therapy and athletic training labs; and, biosafety level 2 research suite. The result is a mixed-use academic building and exemplifies full integration of living, learning, and social experiences within an academic village. The building has received LEED 2.0 GOLD certification and was designed using high-performing building best practices.
*Project completed with previous firm

