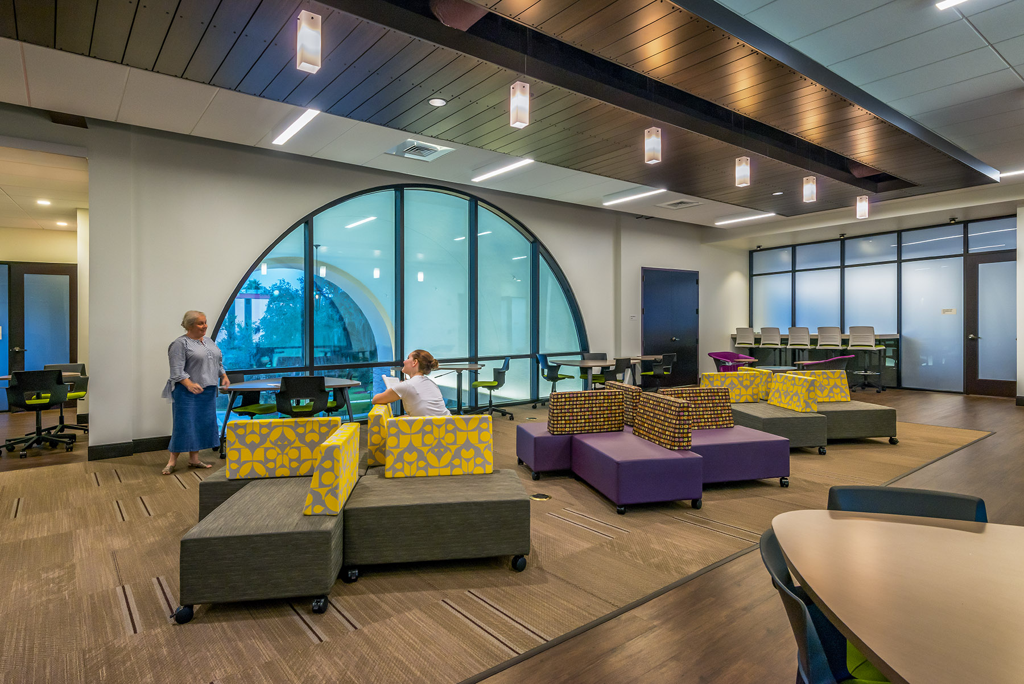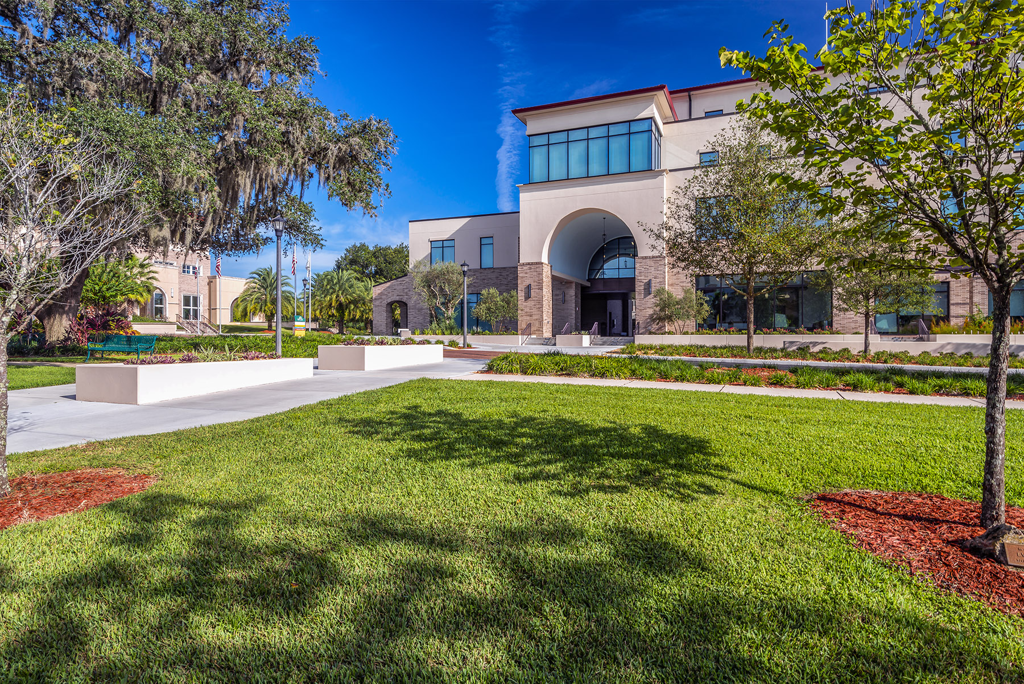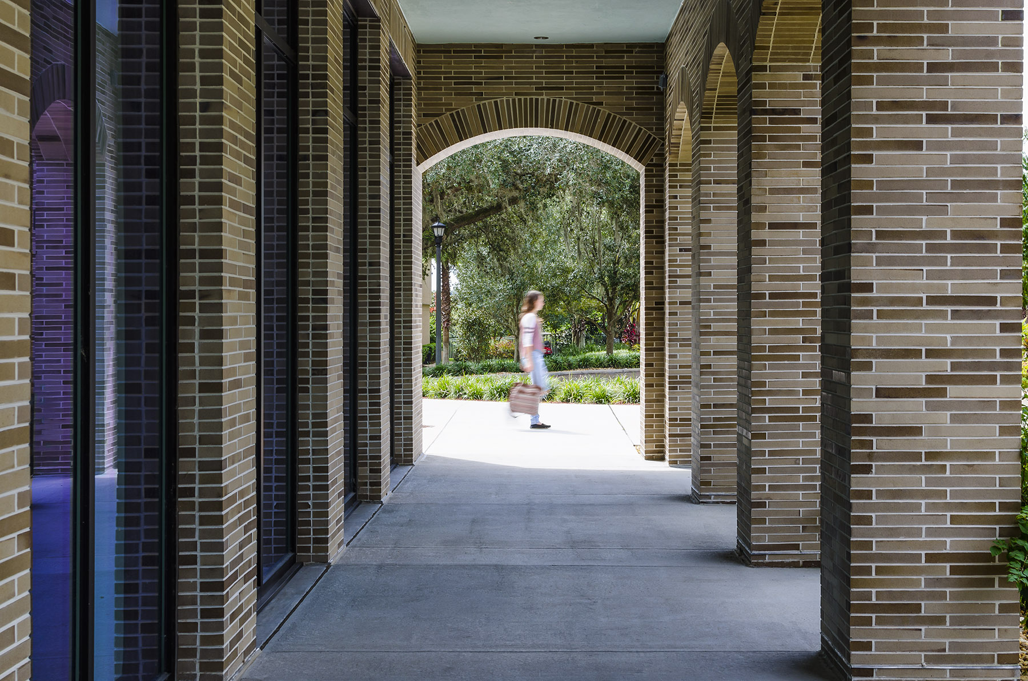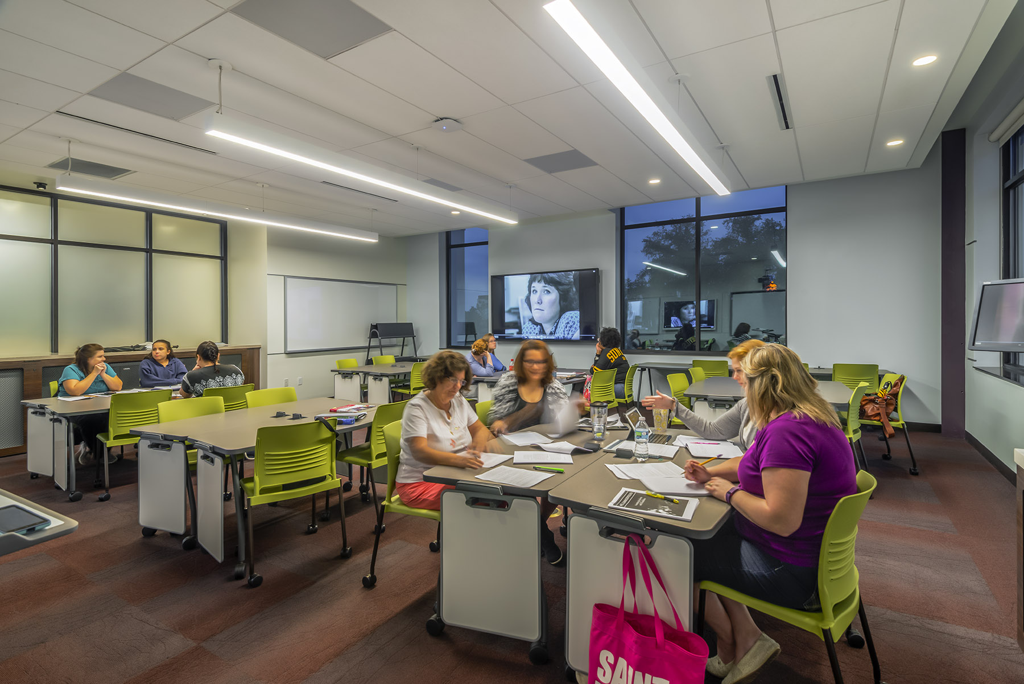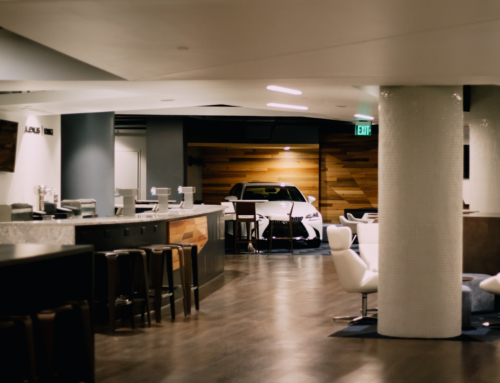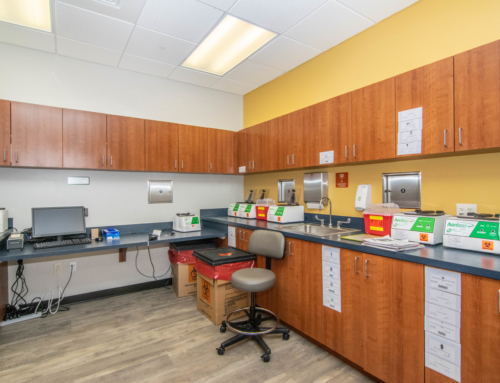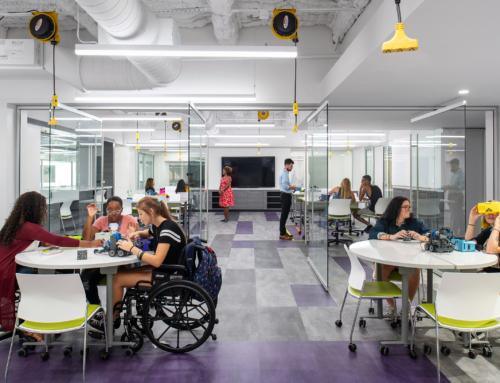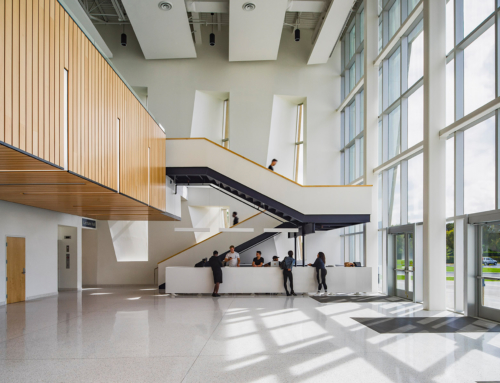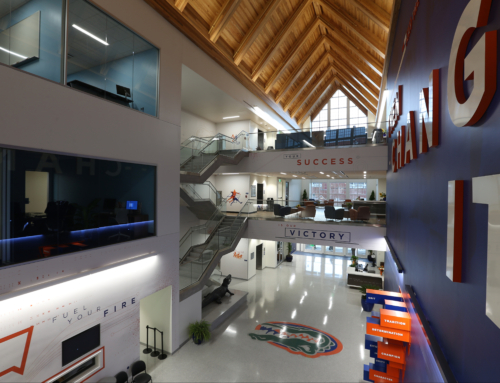St. Leo University*
This is the first academic building in over forty years for a campus that is over 125 years old. The design team was challenged to create a building that fit into its historic context and, at the same time, promote a technology enhanced, modern interior that was warm and welcoming rather than “institutional”. Using inspiration from the concept of “social justice” – instilled from the University’s Benedictine traditions and its Spanish mission character, the team sought to create an academic “home” for the entire student body.
The program includes a Learning Resources Commons on the first floor with testing, tutoring, disability advising services, first year student experience, student success center, and study commons. Faculty and advising offices, as well as “21st Century” Classrooms for the College of Education and other state of the art classrooms and common study spaces, make up the program for the second and third floors – with shell-space/future expansion capability for a similar program on the fourth floor. In addition to the College of Education, colleges and departments served included College of Arts & Sciences and Social Work. The building also features a community room on the ground floor with an acoustical operable partition that can serve up to 200 people for various events.
The breezeway designed into the entry sequence of the building serves as a threshold to campus as well as an alternate gathering venue for the University. Exterior amenities such as entry plaza, pergola and terrace were designed to further enhance the overall experience for students, faculty, staff and visitors to the lakefront campus.
*Project completed with previous firm
